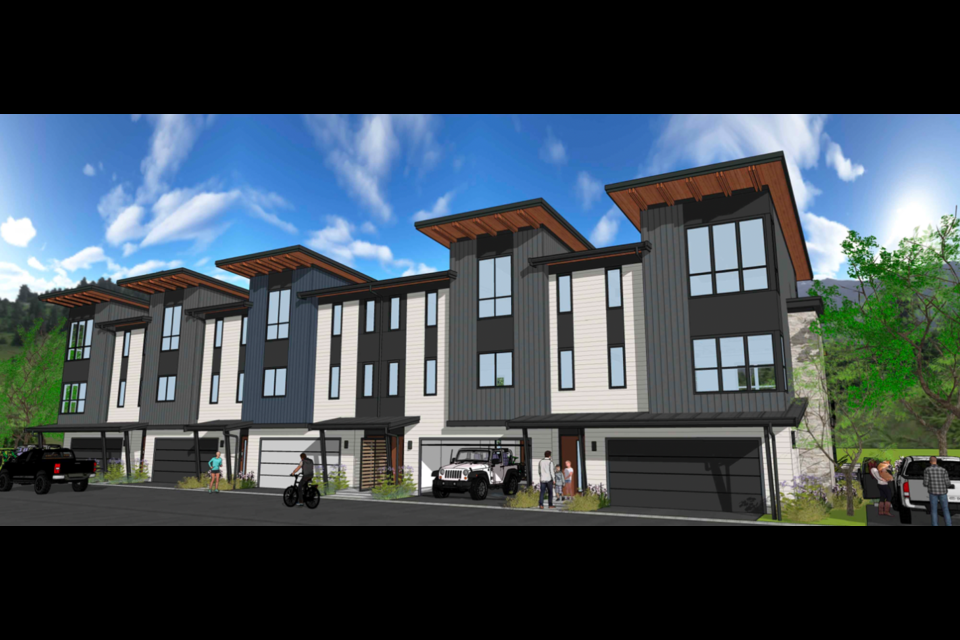The Loggers East neighbourhood in Squamish has received two more development proposals that would bring more homes to the area near Brennan Park Recreation Centre.
On the District of Squamish’s , there are two applications that were added on Aug. 14, 2023.
The first application includes combining four lots located on Raven Drive and Finch Drive to build about 100 townhouses and over 20 apartments on the combined parcels.
In the design description from Streetside Developments, the project intends “to play a significant role in vitalizing the Loggers East neighbourhood into a well connected walkable neighbourhood, through a careful and considerate architecture that offers a variety of residential opportunities, both market housing and affordable rentals.”
“With thoughtful site planning this residential community considers the larger neighbourhood plan and works to preserve and enhance the natural features on site.”
The proposal includes three-storey townhomes, between two bedrooms and four bedrooms, and a three-storey apartment that ranges from studio to two bedrooms. Additional environmental goals proposed include meeting step four building code requirements, using low carbon energy sources like electricity and using high efficiency in other aspects.
Another project proposed nearby, although smaller, includes 26 apartments on a block on the east end of Robin Drive.
The proposal from Haeccity Studio Architecture says it “seeks to preserve the unique natural landscape of the existing site while also introduc[ing] a range of desirable housing options and shared amenities for its future residents.”
“This development proposes a range of medium-density housing that can respond to diverse needs, incomes and lifestyles. Everyone from families, students, seniors and multi-generational user groups all require housing options that are functional accessible and livable.”
The proposal is a mix of apartments that are either two bedrooms or three bedrooms, which are separated into five sections that face inward towards a U-shaped access road and amenity building. The apartments look to be three-storeys tall with a garage.
Like the other proposal, this one also has environmental aspects offered. Some of them include considering alternative energy sources like solar or geothermal power, incorporating rainwater management to help the landscape, and ensuring the building is airtight and insulated well.
Read more about .
Bookmark squamishchief.com so you can return for more local stories like this.
Get Squamish news daily in our free newsletter. Sign up here.




