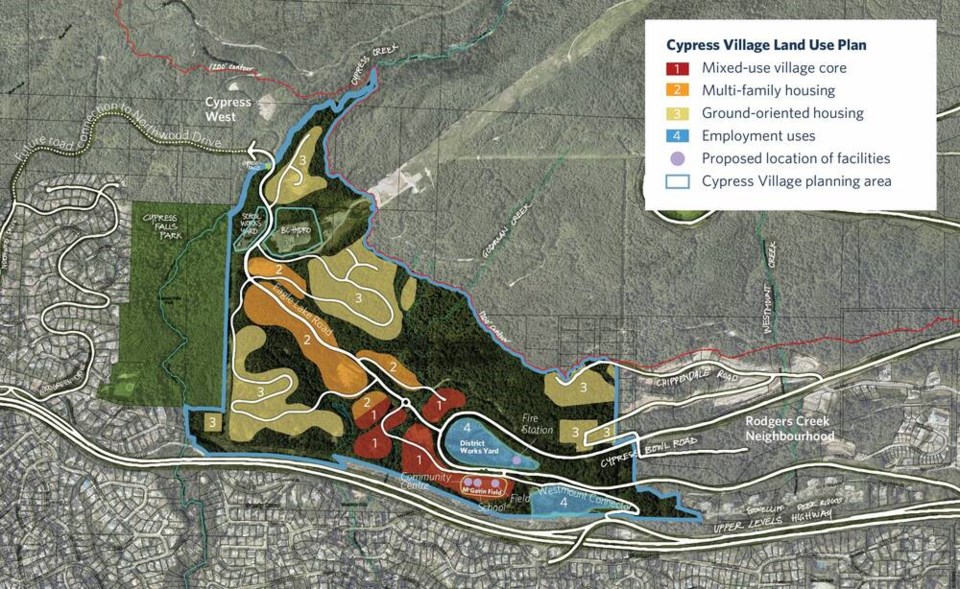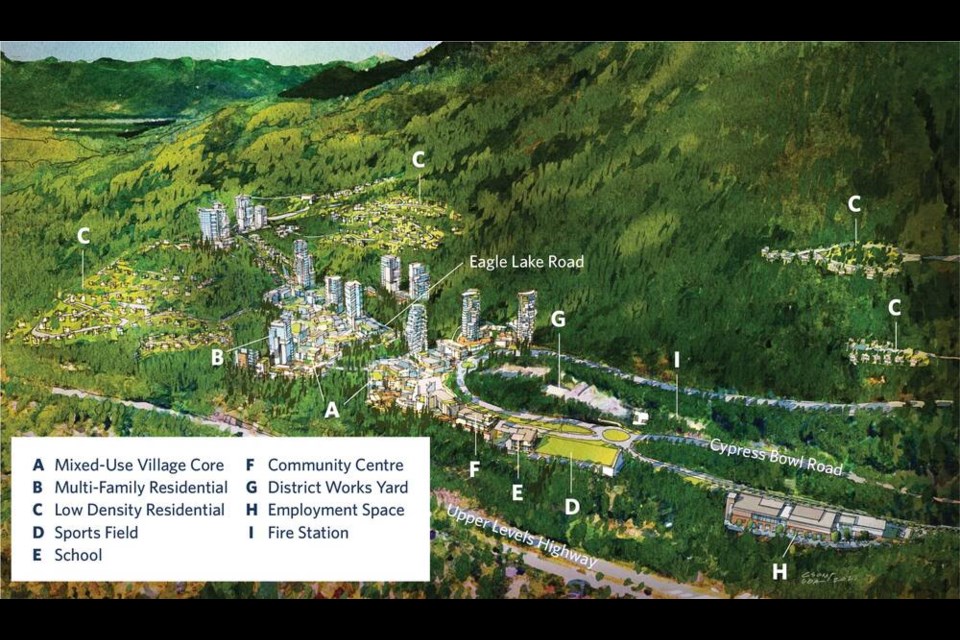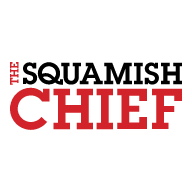The District of West Vancouver moved forward Monday on a large-scale plan that could eventually see an additional 6,900 people living in a new Cypress Village neighbourhood above the Upper Levels Highway.
In return for allowing greater density, with development of 3,700 housing units in a series of community hubs over the next 25 years, British Pacific Properties will transfer 262 acres of park land in the Eagleridge area to the District of West Vancouver for park dedication if the plan goes ahead.
Essentially the plan forgoes the option of sprawling single-family subdivisions over West Vancouver’s upper lands in favour of a concentrated clustering of dense apartment housing while retaining significant swaths of natural areas.
A new commercial area, community centre, fire hall, daycare centre and space for a new elementary school are also part of the project plan.
The Cypress Village project has a long history, with planning stretching back across at least three councils over the past decade as well as many working groups and public processes.
“In my view this is a pivotal moment in the history of our community,” said West Vancouver Mayor Mark Sager, calling the plan “a visionary proposal” that would shape the future of the community.
“This plan is not just for us but for our children and grandchildren,” said Sager, who likened the “generational impact” of the park preservation in the plan to the preservation of Stanley Park or San Francisco’s Golden Gate Park.
Combined with the recently announced park dedication in West Vancouver’s upper lands and existing park land in the district, the transfer will see about 3,000 acres of land preserved in West Vancouver.
Strata apartments to make up 70 per cent of housing in plan
Most of the housing in the phased development will be multi-family, with over 2,580 strata apartments making up 70 per cent of the development. Market rentals will make up about 15 per cent of the project with about 550 units and below-market affordable rental will make up five per cent with about 185 units.
The plan calls for a mix of mid-size buildings in the range of four to six storeys as well as taller highrise towers with a maximum height of 25 storeys.
Single-family homes will make up about six per cent of the project while duplexes and townhouses are expected to make up four per cent.

Community centre, space for school, sports field all part of neighbourhood plan
A future community centre, school and a sports field are planned for the district-owned “McGavin Field” – currently being leased by British Pacific Properties as the Cypress Pop-Up Village on Cypress Bowl Road.
Development would happen in phases, according to planning staff, beginning in the easternmost area of the project lands and gradually moving west.
As part of the deal worked out with British Pacific Properties, 17 smaller pieces of district land, including road rights of way, would be transferred to British Pacific Properties.
The plan includes three road access points into Cypress Village, including a new Westmount С����Ƶor to be built north from the Westmount highway exit into the development.
Developer to operate bus service
Under the plan, British Pacific Properties will also run a bus service down to Park Royal.
Planners estimate the total value of British Pacific Properties’ contributions, including land transfers and other amenities, at about $600 million.
On Monday, council gave first reading to a series of bylaws, including an OCP amendment and a rezoning bylaw, that would, if passed, create the legal approval for the Cypress Village plan to go ahead. A public hearing has been set for June 25.


